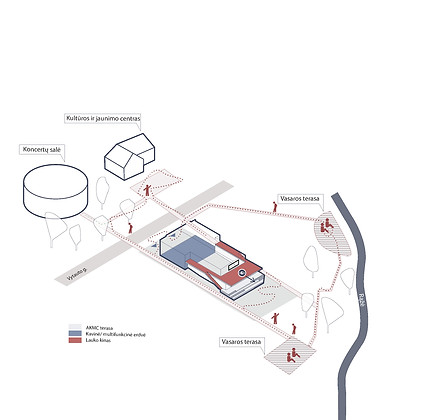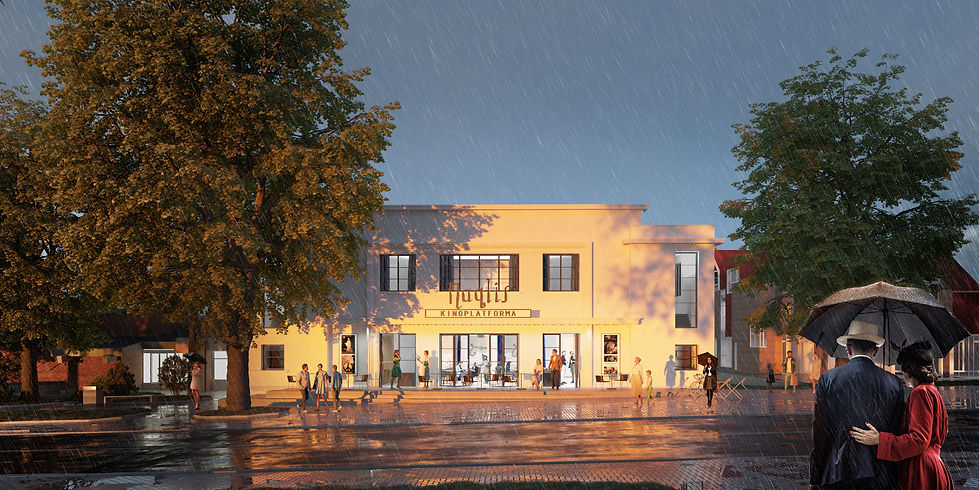Naglis
Competition

Authors:
Mindaugas Arlauskas, Mantas Kitkauskas, Zacharoula Loizou, Jokūbas Platūkis, Julija Vaitiekūnaitė, Gabrielius Varnelis
Date:
2021
Location:
Palanga, Lithuania
Area:
700 m²
Type:
Cultural


Cinema is place to other worlds. Creative cinematography, actors, use of sound and directors can convey compelling stories. Same applies to architecture – it is as important because it creates atmosphere.
KINOPLATFORMA embraces the existing story of the building and acts as continuity. Old part of the building serves to meet the basic needs of a cinema. With installing contemporary solutions of cinema technology, updating the interior and renewing building infrastructure it is possible to ensure a dynamic use of the building. Atmosphere is still created if the event is finished. Interior is viewed as a mobile all-time transforming framing of a scene. The motif of a cinema is also reflected through lighting, curtains, multi-functional furniture.







New side of the story is created through the platform located in east part. The addition together with outdoor terrace becomes significant architectural object reprograming Naglis cinema from the grounds. Urban strategy is to activate the surroundings in such a way that the cinema is in the centre of cultural triangle. It is inviting to unravel the terraces, components of culture, actors, scenography and music in undiscovered narratives.


The main functional scheme of the building is to have both of cinema halls in the main existing volume. The flow of the public is then organized around them. This allows to generate more public space and opens up the views towards the nature.
Through main entrance in the west directs to lobby with ticket counter, cloakroom and bar. Central part of the lobby is dedicated to multifunctional and easily adaptable functions. By the need of seasonal/event it can be transformed to both event or café functions.














Both of the cinema halls are on the ground floor. The main is accessed directly from the lobby. The small one is located in the east part of the gallery.
Less public accessible functions are located on the first floor. Administration with į workplaces and 3 residencies are connected with a joint lounge area. Nearby audio-visual workplaces with professional technological equipment are located.





